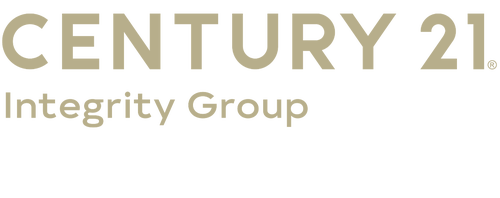
Sold
Listing Courtesy of: SOUTHERN MISSOURI / Century 21 Integrity Group / Tammy Hall
1706 W Lynn Street Springfield, MO 65802
Sold on 10/09/2025
sold price not available
MLS #:
60301827
60301827
Taxes
$782(2024)
$782(2024)
Lot Size
0.31 acres
0.31 acres
Type
Single-Family Home
Single-Family Home
Year Built
1973
1973
Style
Traditional
Traditional
County
Greene County
Greene County
Community
Oakland
Oakland
Listed By
Tammy Hall, Century 21 Integrity Group
Bought with
Randy W Thomas, Murney Associates Primrose
Randy W Thomas, Murney Associates Primrose
Source
SOUTHERN MISSOURI
Last checked Dec 18 2025 at 6:54 AM GMT+0000
SOUTHERN MISSOURI
Last checked Dec 18 2025 at 6:54 AM GMT+0000
Bathroom Details
- Full Bathroom: 1
- Half Bathroom: 1
Interior Features
- Appliances : Dishwasher
- Appliances : Gas Cooktop
- Appliances : Gas Water Heater
- Appliances : Refrigerator
- High Speed Internet
- Laminate Counters
- W/D Hookup
- Windows: Double Pane Windows
- Appliances : Dryer
- Appliances : Washer
- Windows: Tilt-In Windows
- Laundry : In Basement
- Appliances : Drinking Water Dispenser
Subdivision
- Oakland
Lot Information
- Corner Lot
Property Features
- Fireplace: Electric
- Fireplace: Living Room
- Foundation: Block
- Foundation: Brick/Mortar
Heating and Cooling
- Central
- Forced Air
- Attic Fan
- Ceiling Fan(s)
- Central Air
Basement Information
- Full
- Unfinished
- Storage Space
Flooring
- Carpet
- Hardwood
Exterior Features
- Brick
- Vinyl Siding
- Lap Siding
- Roof: Composition
Utility Information
- Utilities: Cable Available
- Energy: Lighting, Thermostat, High Efficiency - 90%+, Hvac
School Information
- Elementary School: Sgf-York
- Middle School: Sgf-Pipkin
- High School: Sgf-Central
Garage
- Garage
Stories
- 1
Living Area
- 1,215 sqft
Disclaimer: Copyright 2025 Southern Missouri Regional MLS. All rights reserved. This information is deemed reliable, but not guaranteed. The information being provided is for consumers’ personal, non-commercial use and may not be used for any purpose other than to identify prospective properties consumers may be interested in purchasing. Data last updated 12/17/25 22:54


